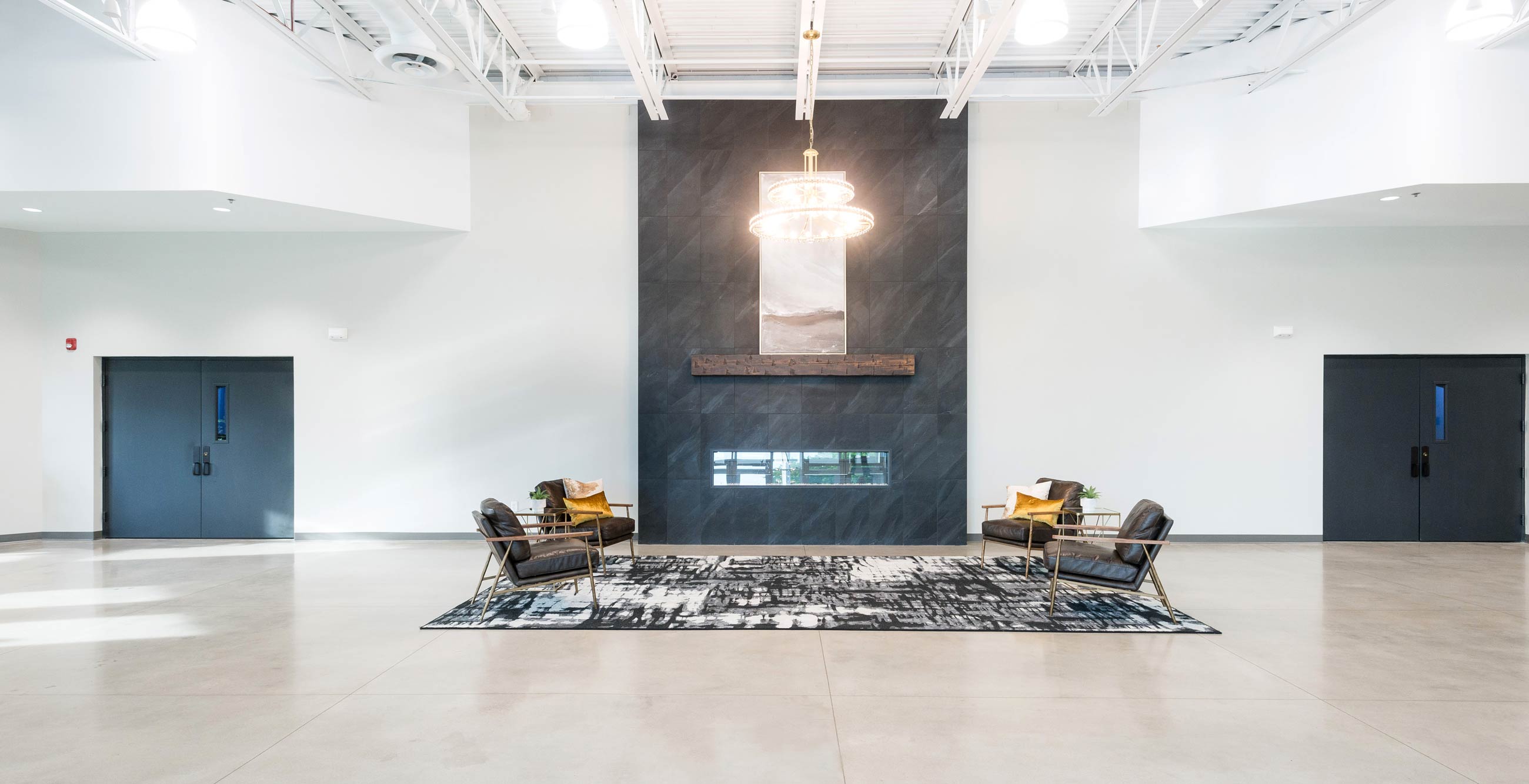
The House Church addition (18,000 square feet) includes a new sanctuary with a capacity of 1,000 seats. The ‘black box’ sanctuary design is acoustically treated for the spoken word, music, and recording. The sanctuary’s raised platform (26 feet x 54 feet) is designed for preaching, praise and worship, art creations, and spiritual dancing.
The gathering lobby area, located adjacent to the sanctuary, includes a ‘welcome center’ and ‘coffee bar’ for attendees. Natural day-light floods the gathering lobby area for a cheerful and welcoming atmosphere. A large prayer room is part of the addition with seating for up to 50 participants; the room design theme celebrates God’s creation of Earth.
Additional spaces include large restrooms, nursing room, green room, storage, and sound/video/camera areas. The addition exterior consists of black stone precast concrete panels, dark stone at the main entrance walls, aluminum windows/entrances, and synthetic wood and painted metal siding, all blended together for a natural rustic design.
The existing building (apx. 14,000 square feet) will continue to house the children’s ministry, kitchen, and office areas. The existing sanctuary will be divided into the children’s ministry check-in area, youth worship area, and children’s play area. Parking at the site will be expanded to support 284 stalls (with additional parking at neighboring facilities).

